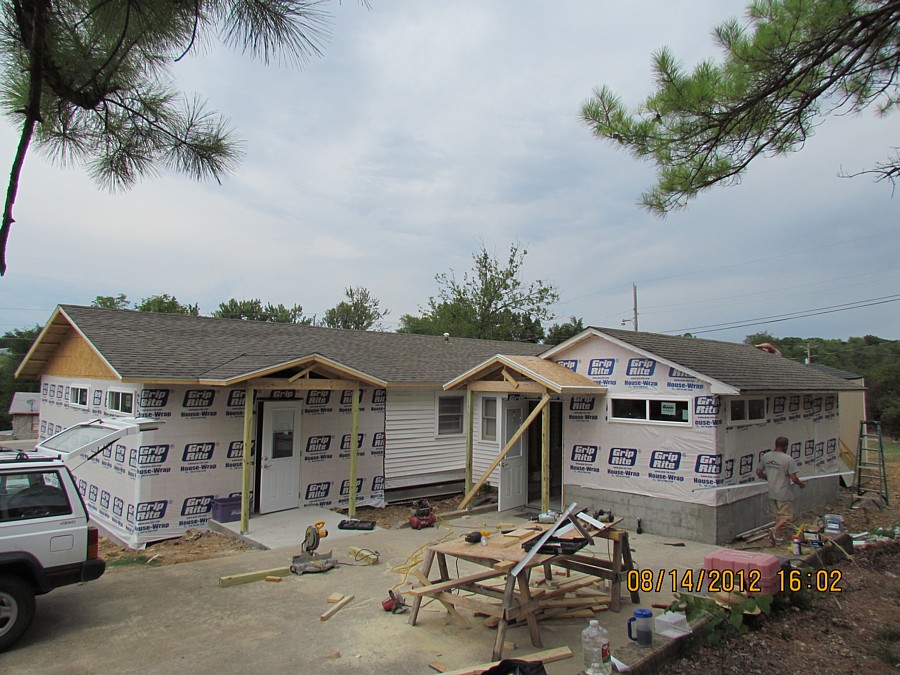
81. Roofing completed, porch at storage room entrance.
Mission Clinic construction waiting and storage rooms
Page 19. August 14 & 16, 2012

81. Roofing completed, porch at storage room entrance.
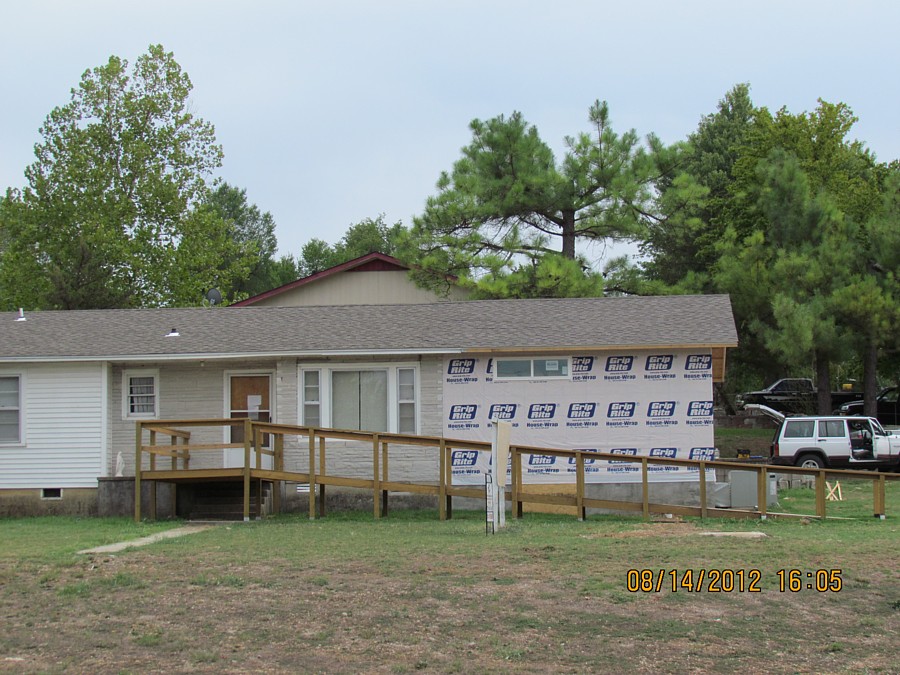
82. Roofing viewed from highway.
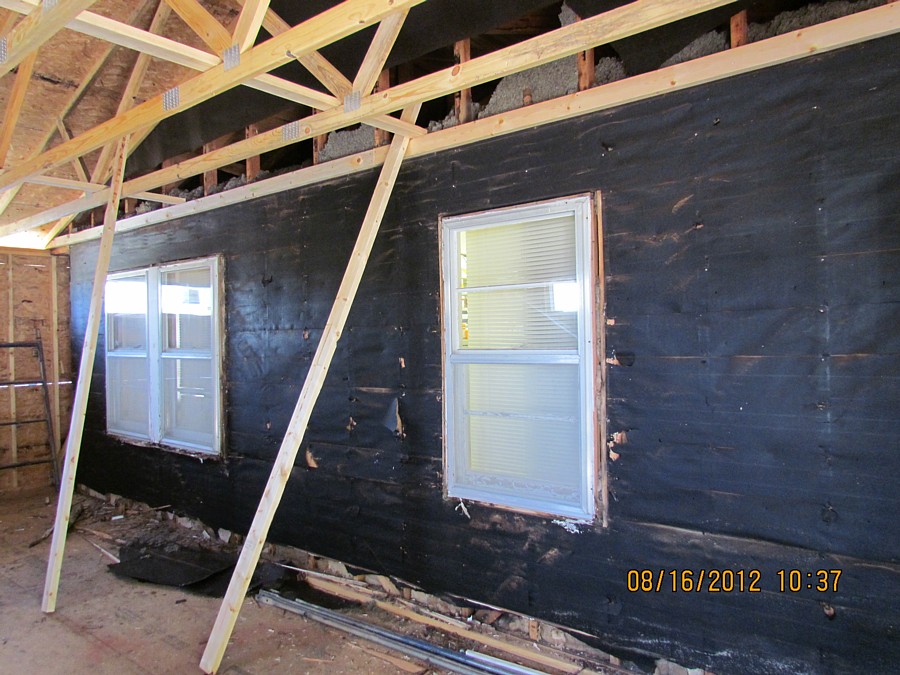
83. Now the inside wall being modified.
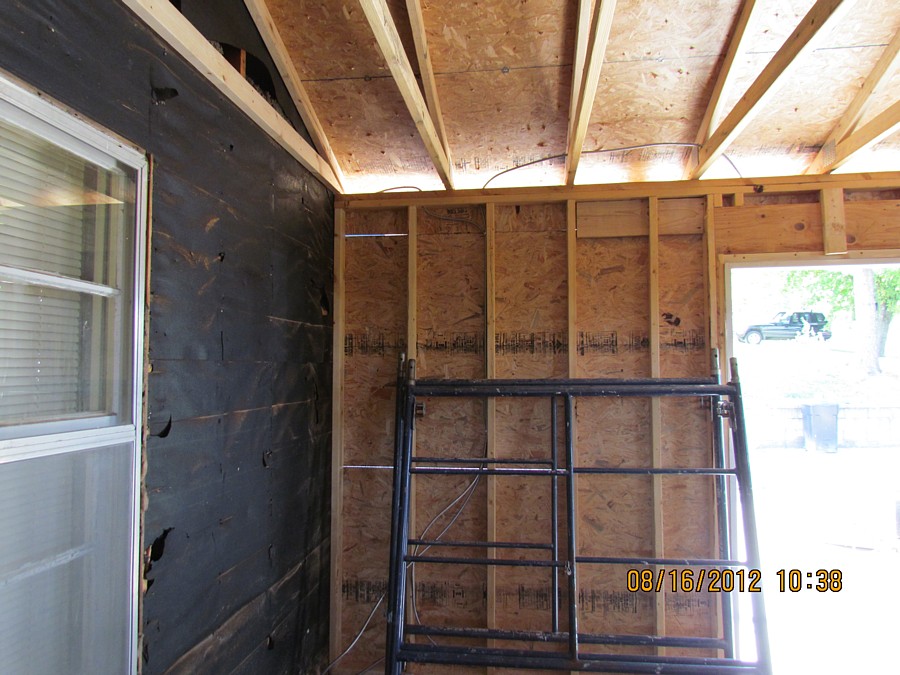
84. Flex conduit along top of wall.
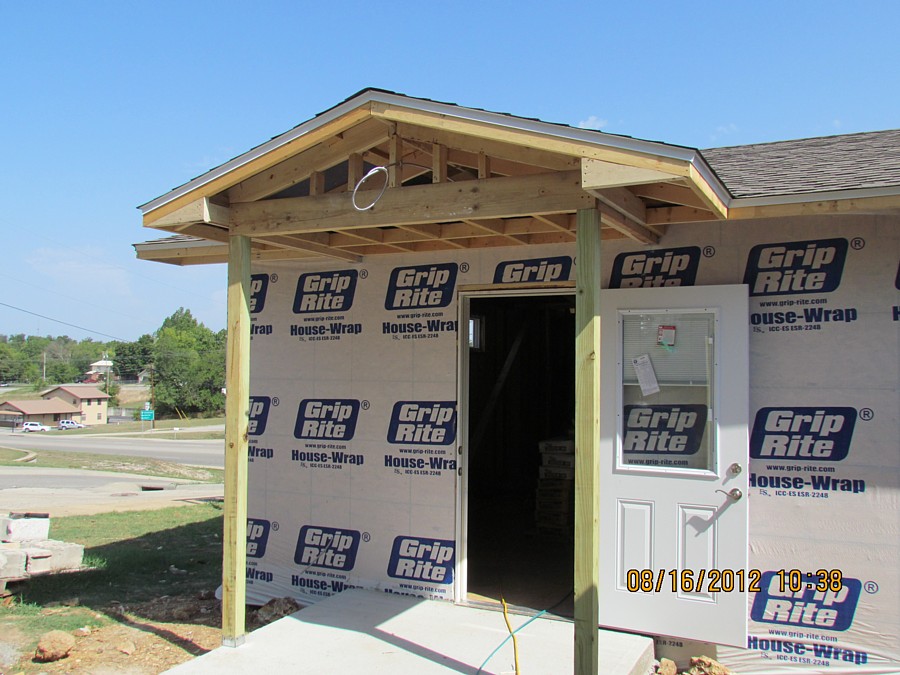
85. Conduit for porch light.
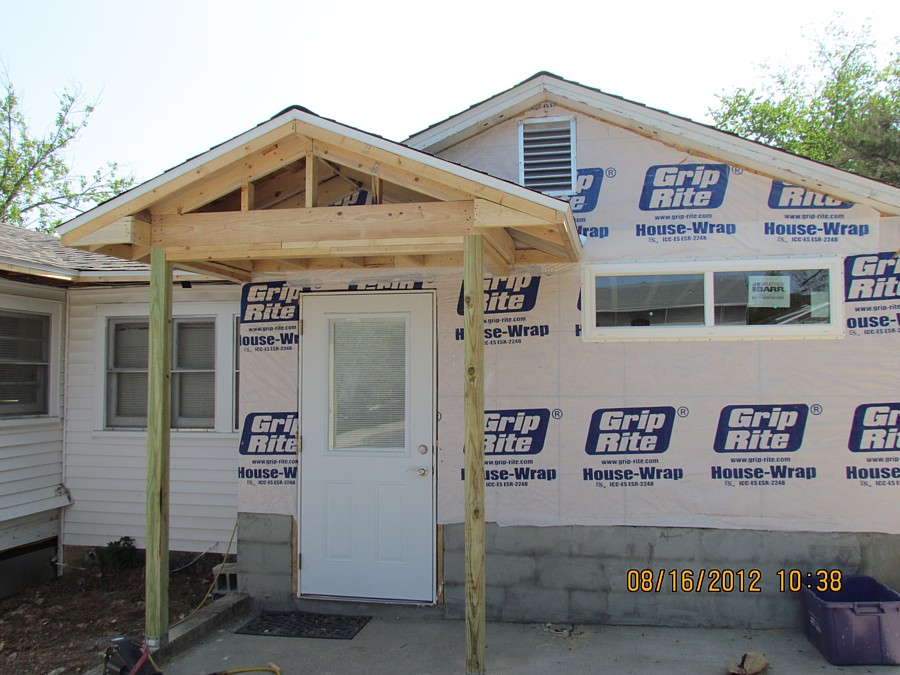
86. Attic vent at peak of roof.
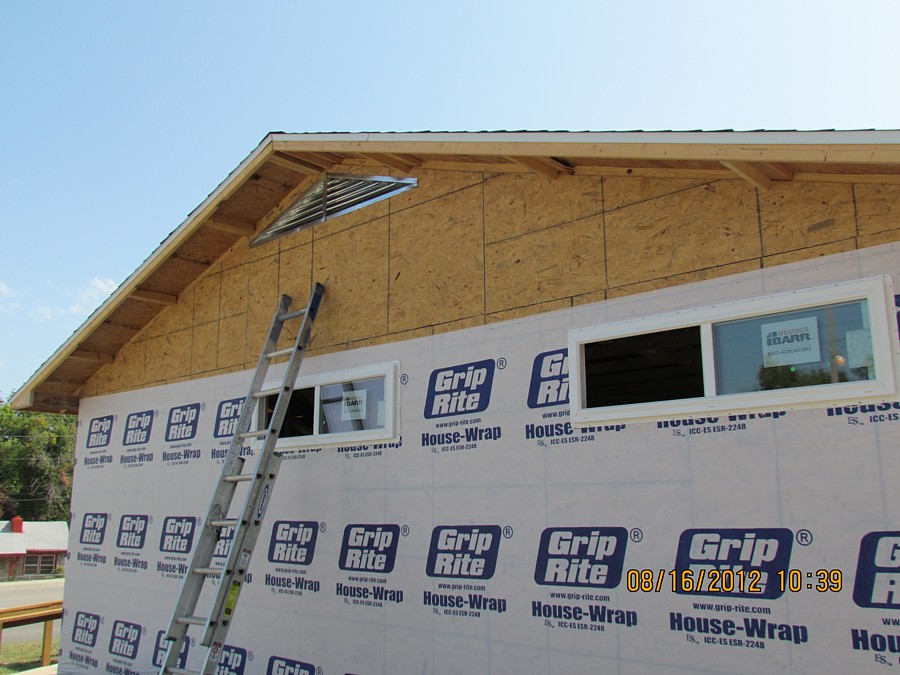
87. Attic vent for main building.